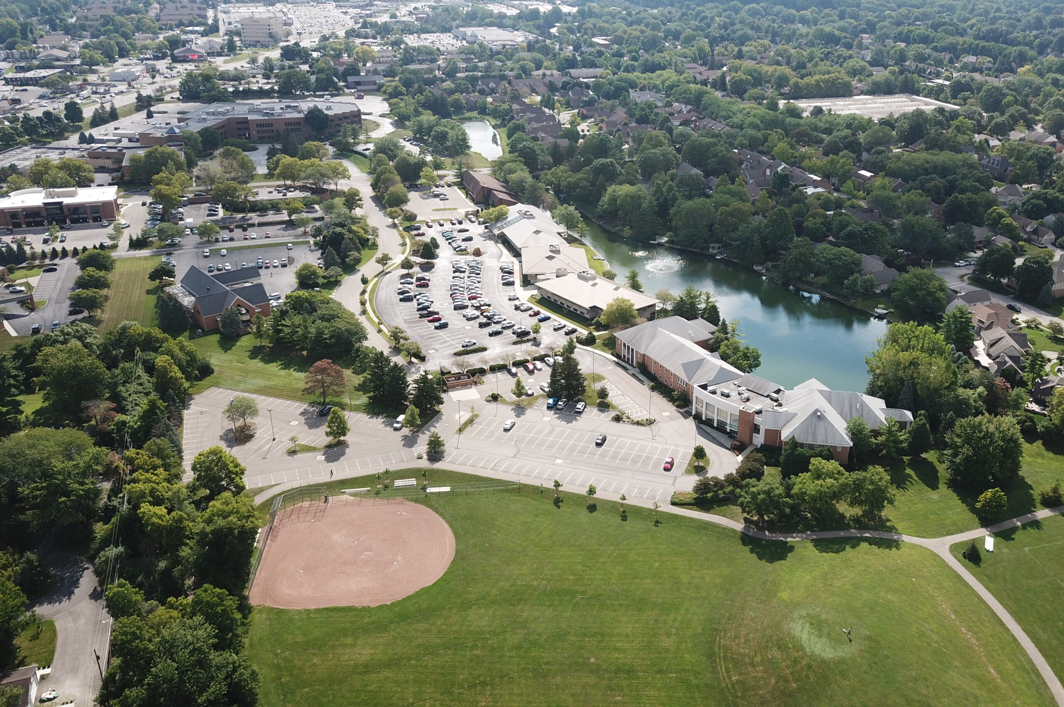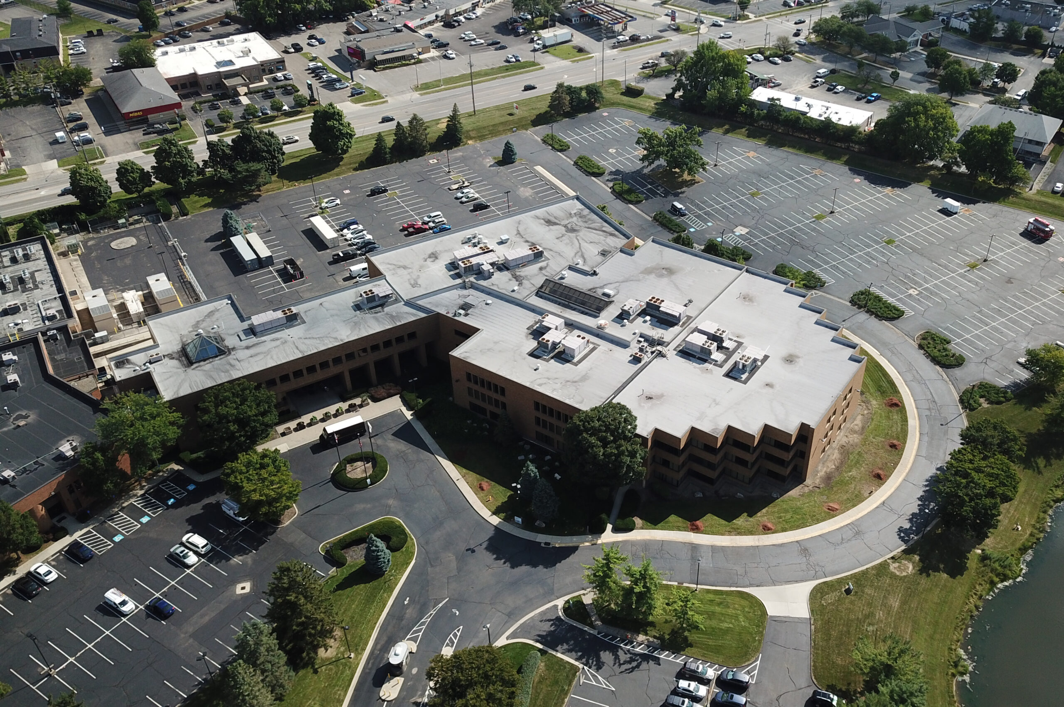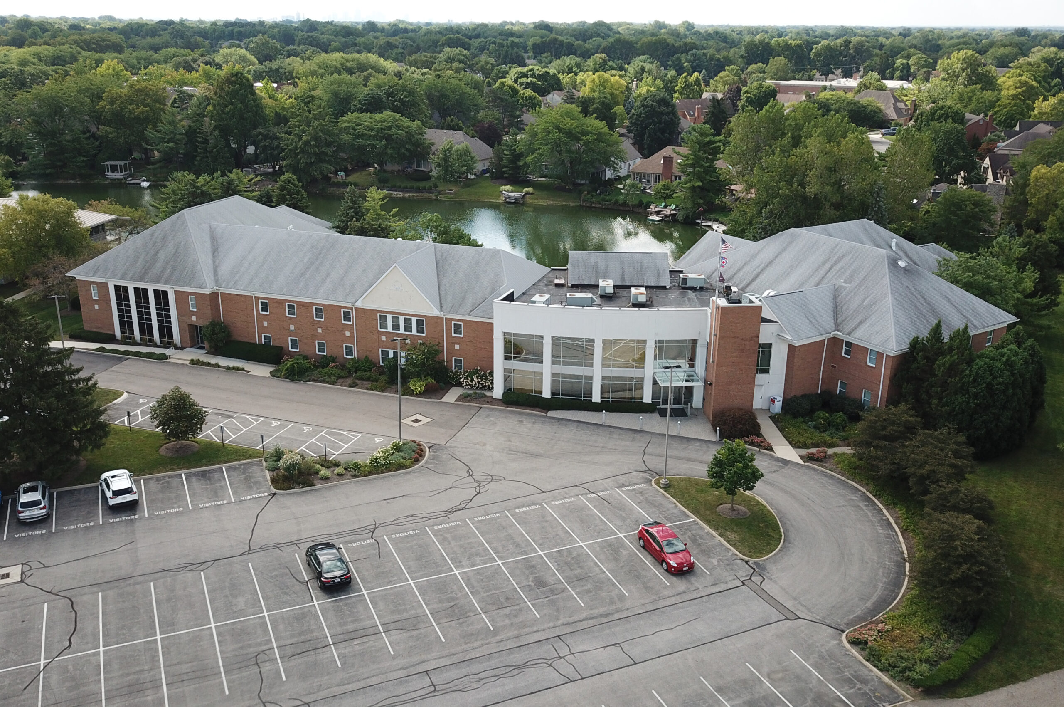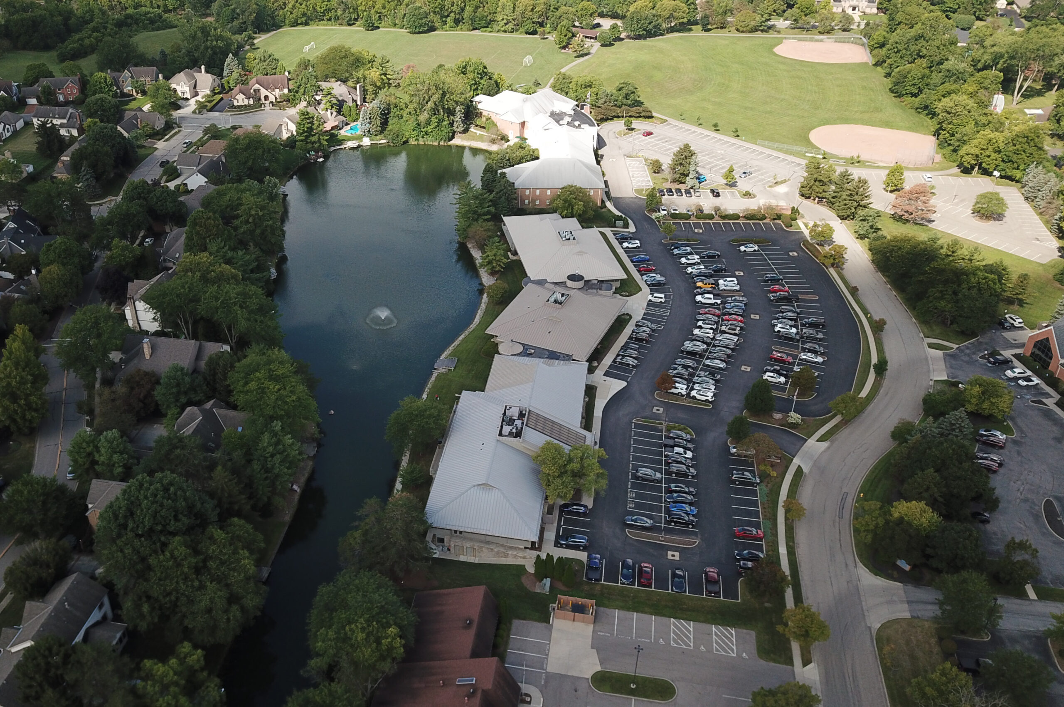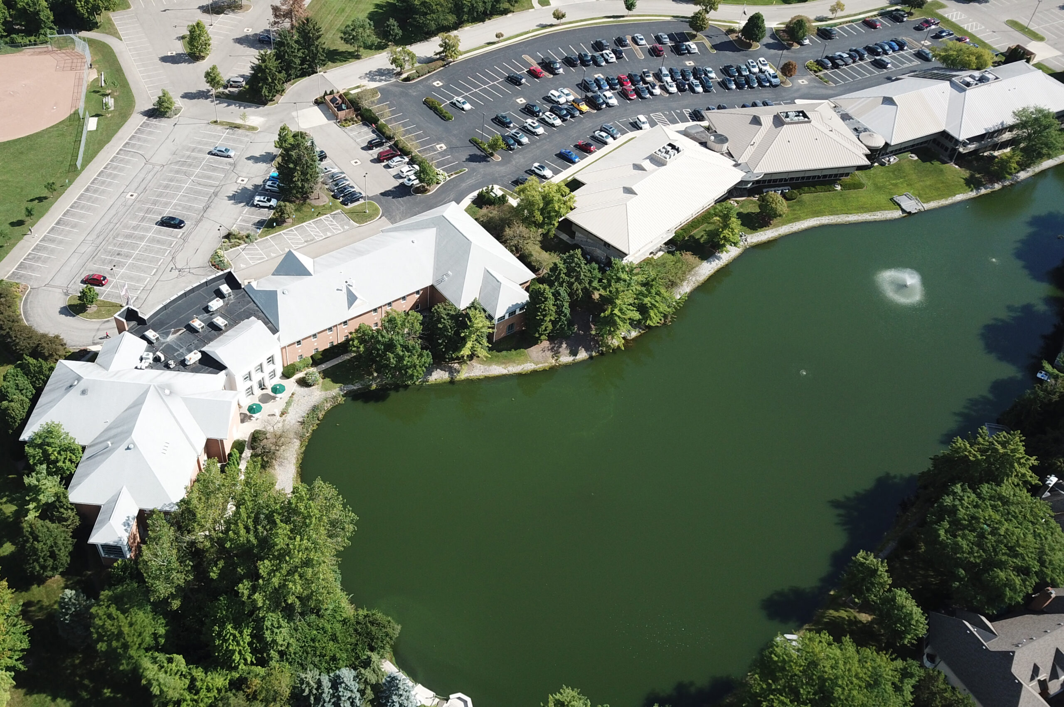December 6 Update
The City recently undertook a public engagement and review process relative to proposed zoning revisions for a portion of the ORC Office and Research District located on the south side of Henderson Road. The proposal was to rezone this area as a Planned Mixed Office District (PMOD) with the intent of retaining a significant amount of office space within the district, while allowing for a limited number of additional uses, such as residential and retail, as future redevelopment projects occur.
This public review process began in September of 2022and included a series of community meetings so that Staff could share insight on what has been under consideration and obtain community input. Throughout this process, adjustments were made to the proposal to accomplish the best possible outcome for the surrounding neighborhoods, the Henderson Road corridor and the community as a whole.
The proposed zoning revisions were reviewed by the Board of Zoning and Planning in October. The Board voted to recommend the revisions to City Council, with a condition to further consider a building height transition for the lakefront properties.
Council’s review of this proposal began in early November, with further discussion on building height transition.
At the November 14 City Council Meeting, Staff presented an updated draft of the proposed zoning code amendments, along with a Draft Building Height and Setback Map that depicts the recommended transition approach, with:
- Setbacks or “no build” areas: fronting the lakes (40 feet), west side of the district (50 feet) and properties to the immediate east of the district (25 feet).
- An initial allowable building height of up to 56 feet for residential uses overlooking the lakes.
- A transitional area allowing building heights of up to 64 feet.
- Maintaining the existing allowable building height of up to 76 feet for the core of the district and fronting Henderson Road.
*Of note, under the current Office and Research District zoning, the allowable building height is 76 feet throughout the district, with no transition requirements.
The draft zoning code amendments and map can be viewed here.
As a reminder, any proposed redevelopment projects in this district would still be subject to the City’s public review process for major site plans. This would include public outreach and the Board of Zoning and Planning’s formal review and approval process.
After four readings and public hearings, City Council voted to approve the proposed zoning amendments.
Background
The City has been undertaking a public engagement and review process relative to possible zoning revisions for a portion of the ORC Office and Research District located on the south side of Henderson Road. This area is accessed by Arlington Centre Boulevard and is primarily comprised of outdated office buildings.
The concept under consideration would be to rezone this area as a Planned Mixed Office District (PMOD) with the intent of retaining a significant amount of office space within the district at a minimum, while allowing for a limited number of additional uses, such as residential and retail, as future redevelopment projects occur.
The Central Ohio region continues to experience unprecedented growth, with changing market forces and redevelopment trends reshaping commercial districts in many communities. Large, single-use office complexes have become outdated and unpopular, especially if they are not in prime locations with direct access to highways and resources. In order to attract and retain quality employees, companies are rethinking the workplace, increasingly blending office spaces with convenient amenities and housing opportunities.
Professional and medical office uses are important to the City, as a primary source of revenues generated from income taxes and company withholdings. Since just five percent of the City is zoned for commercial use, with approximately one percent dedicated to office use, preserving and enhancing what we do have is critical to the City’s long-term success.
Recognizing these challenges, the City believes it must make some zoning updates to the portion of the ORC Office and Research District located on the south side of Henderson Road, which is primarily comprised of outdated office buildings. The updates being considered would better align this area with market trends and help it remain viable for the long term.
The City has experienced success with several mixed-use projects in recent years – such as the Lane I and II developments on Lane Avenue. Combining a mix of uses within an efficiently designed footprint is a proven and desirable model that makes financial sense for developers and property owners – fulfilling the market demand for live/work communities and creating a 24/7 synergy.
Two major property owners in this area have indicated that they are considering redeveloping some or all of their respective sites.
National Church Residences is reviewing options for modernizing their national headquarters. As an industry leader in senior and multi-family housing, they wish to incorporate a mix of uses that would help them attract and retain employees while also creating a campus that showcases their areas of expertise.
The office complex at 5000 Arlington Centre Boulevard will become the headquarters for Gosh Enterprises, Inc. This multi-brand restaurant company – which includes Charleys Philly Steak, Bibibop Asian Grill and Lennys Grill & Subs – is currently making a series of improvements to the existing building, but they have also indicated a desire to incorporate a mix of uses into any future redevelopment projects.
The concept under consideration would be to rezone this area as a Planned Mixed Office District (PMOD). This would essentially retain the amount of office space found within the district today by placing minimum square footage requirements per acre for any future redevelopment projects, while allowing for other uses, such as residential and retail, once the office minimum has been met. It would also take the opportunity to address some housekeeping items, such as modernizing the commercial use table and revising some terms within the existing code.
The possible zoning revision is just focused on the area south of Henderson Road, accessed by Arlington Centre Boulevard. It does not address the entire ORC Office and Research District. At a future date, the City hopes to undertake a more comprehensive study of the entire Henderson Road corridor that would include the City of Columbus, since the north side of the corridor falls within their jurisdiction.
Survey Results
Our thanks to everyone who took the time to complete our quick survey following Meetings 1a and 1b. These results are available here.
PUBLIC HEARING DETAILS
Community Meetings
Meeting 1a: In-Person – Wednesday, September 14
Meeting 1b: Zoom – Thursday, September 15 – Meeting Recording
Meeting 2: Zoom – Monday, October 3- Meeting Recording
Meeting 3: Zoom – Monday, October 17 – Meeting Recording
Formal Public Review Process
Note: All meetings will be held in the Council Chamber of the Municipal Services Center, 3600 Tremont Road. Click Here to access meeting agendas.
Board of Zoning & Planning Work Session – Wednesday, October 5
View Recording of BZAP Work Session (Passcode: =#ynt8gF)
Board of Zoning & Planning Hearing – Wednesday, October 19
Public hearing, BZAP recommendation: the Board unanimously voted to recommend the revisions to City Council, with a condition to further consider a building height transition for the lakefront properties. View recording of BZAP Meeting (Passcode *D3!D31?)
City Council Meeting – Monday, November 7
First Reading, Public Hearing. View recording of City Council Meeting (Item G)
City Council Meeting – Monday, November 14
Second Reading, Public Hearing. View recording of City Council Meeting (Item G)
City Council Meeting – 7 pm, Monday, November 21
Third Reading, Public Hearing. View recording of City Council Meeting (Item E)
City Council Meeting – 7 pm, Monday, December 5
Final Reading, Public Hearing, Council Action – Council voted 7-0 to approve the zoning amendments. View recording of City Council Meeting (Item C)
ASSOCIATED DOCUMENTS
To view documents associated with this proposal, search our Archives Portal – Development Projects, using the following Project Names: PMOD.
- Survey Results
- September 14 & 15 Meeting Presentation
- September 15 Meeting Recording
- October 3 Meeting Presentation
- October 3 Meeting Recording
- October 17 Meeting Presentation
- October 17 Meeting Recording
- October 5 Draft of PMOD Text
- November 14 Version of PMOD Text and Draft Building Height & Setback Map
- November 21 Meeting Presentation
If you would like to receive email updates or would like to submit comments on the proposed rezoning, please complete this email form using the subject title: Proposed ORC Rezoning to PMOD.

