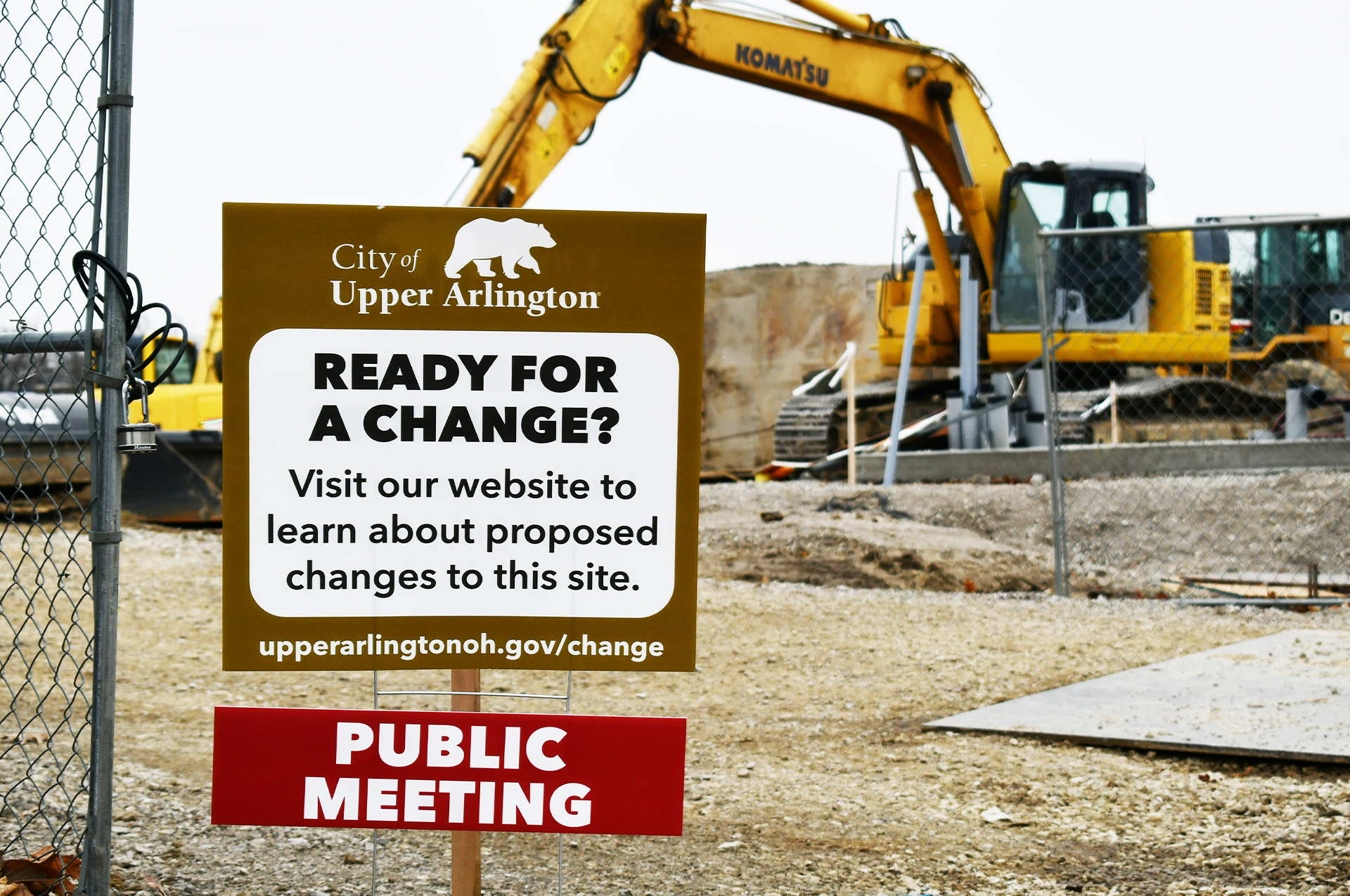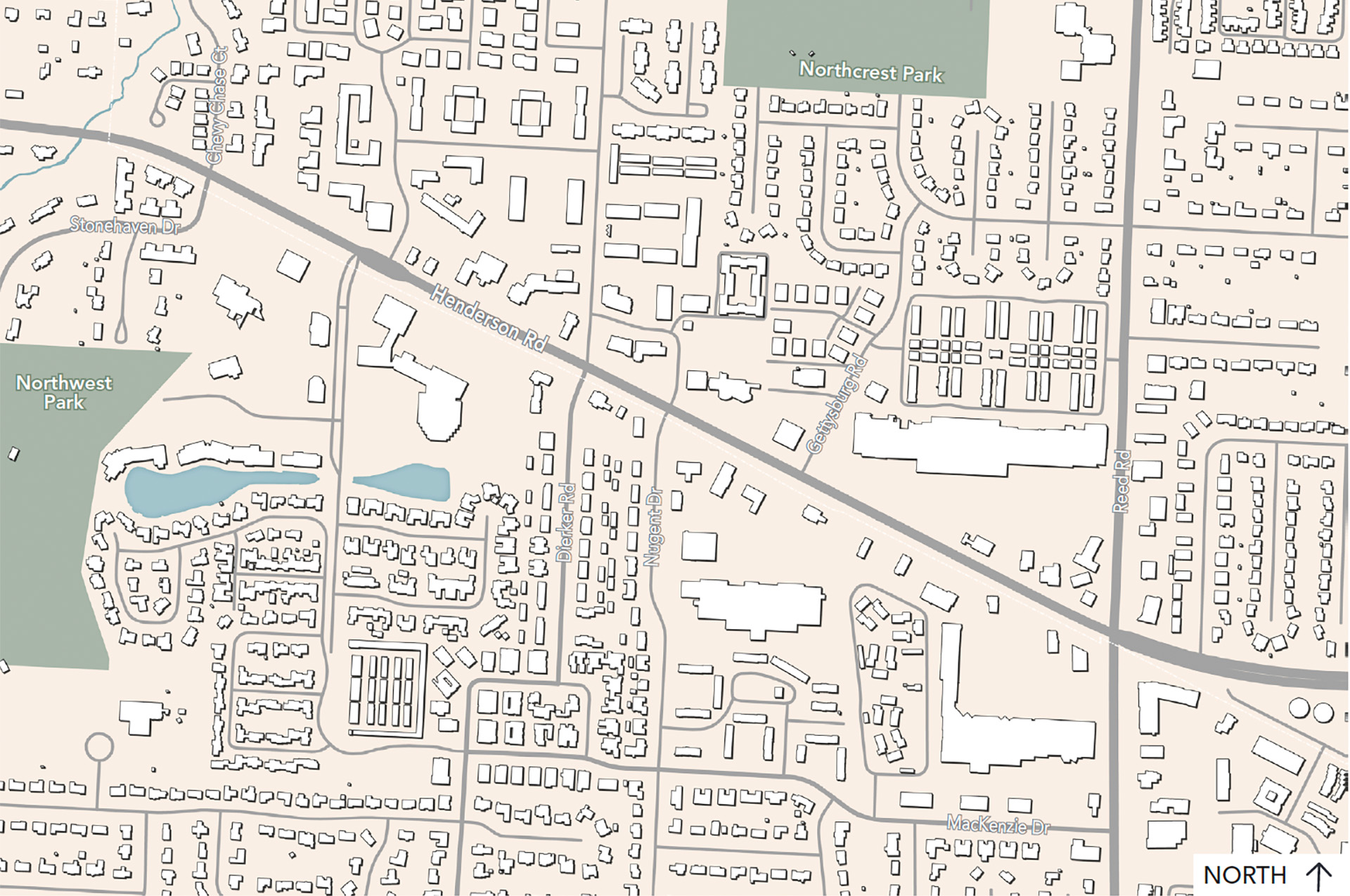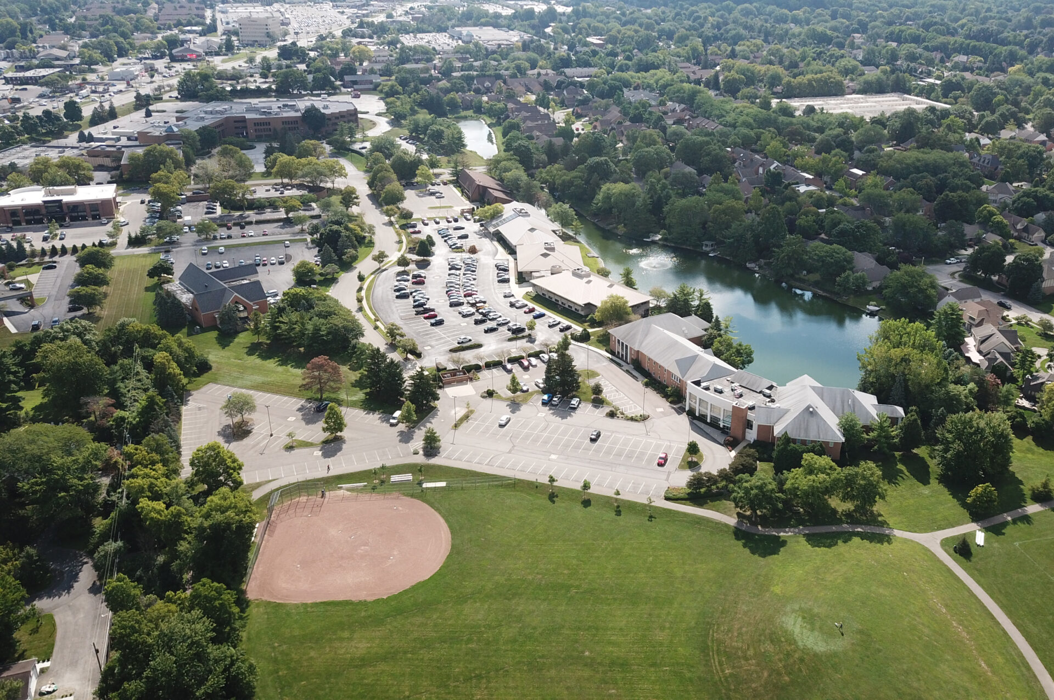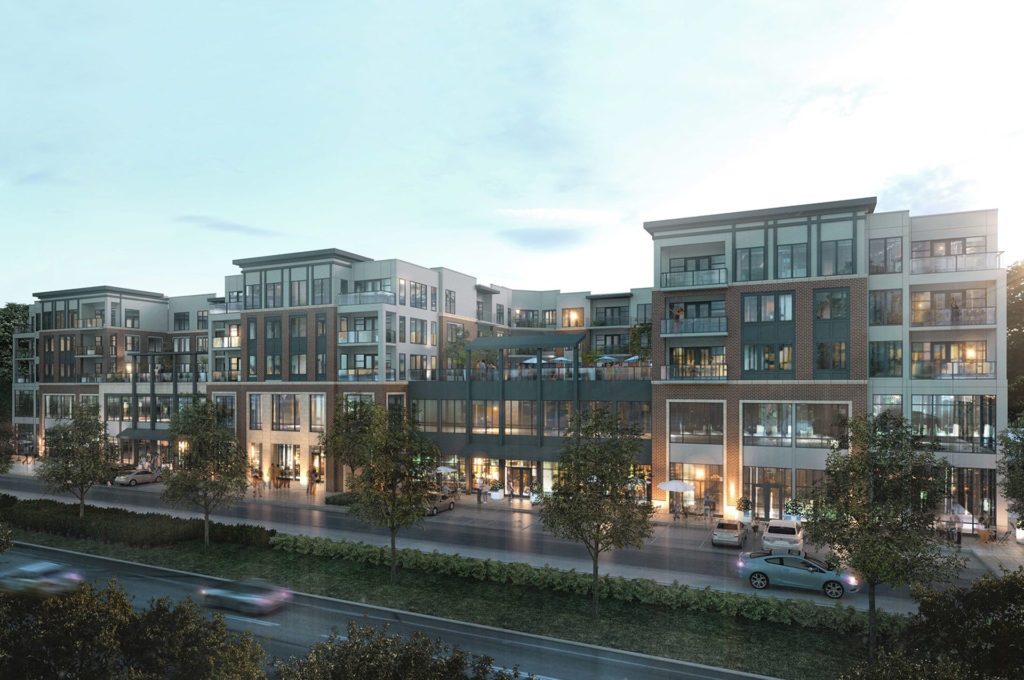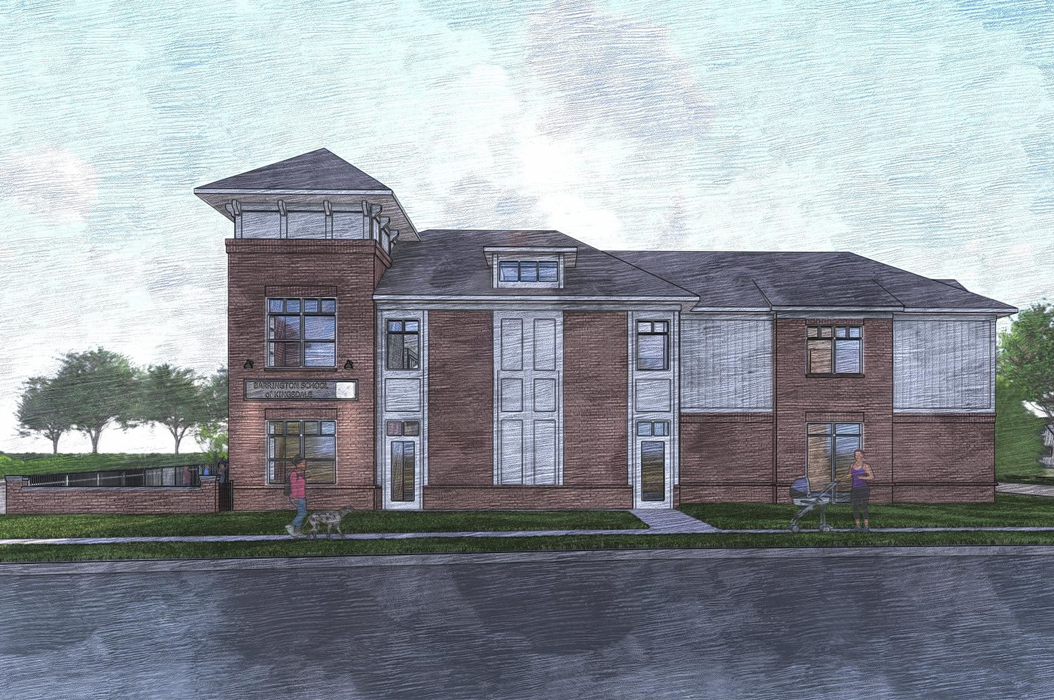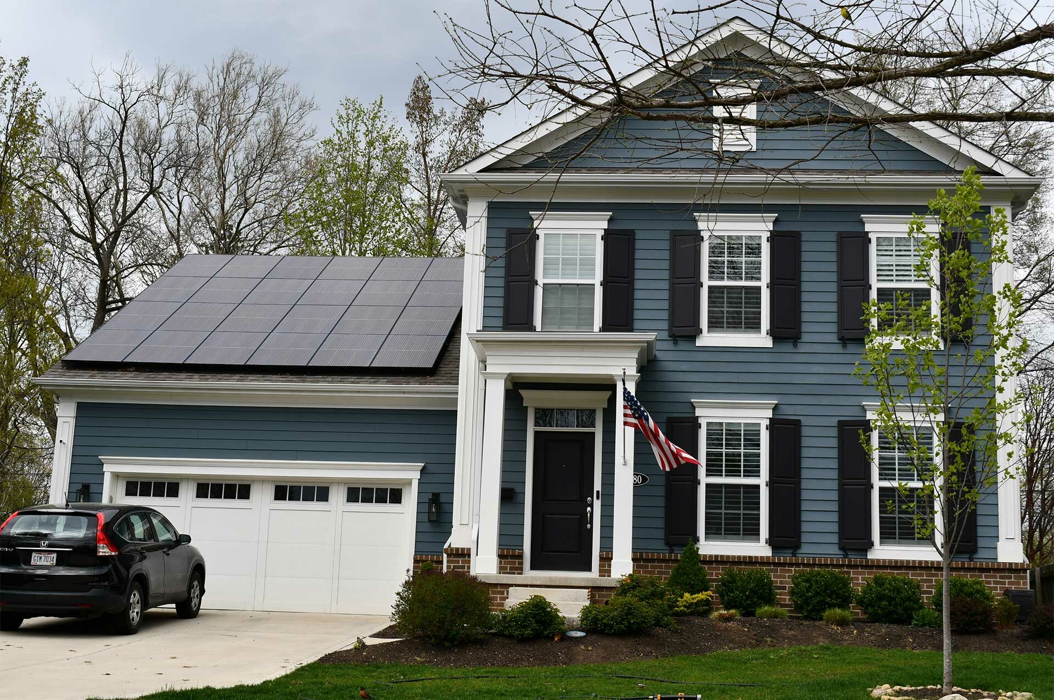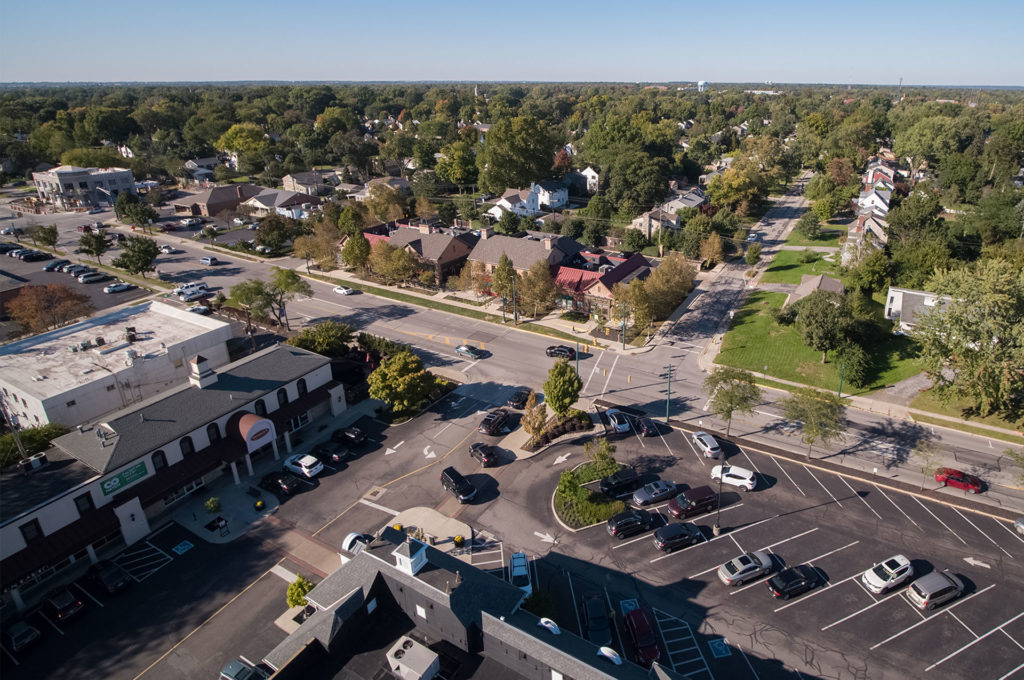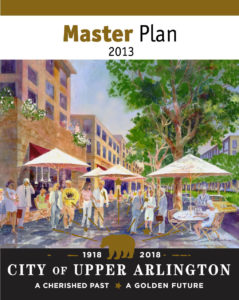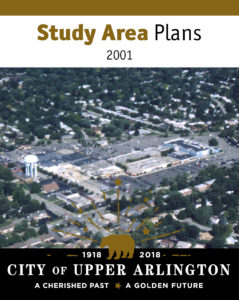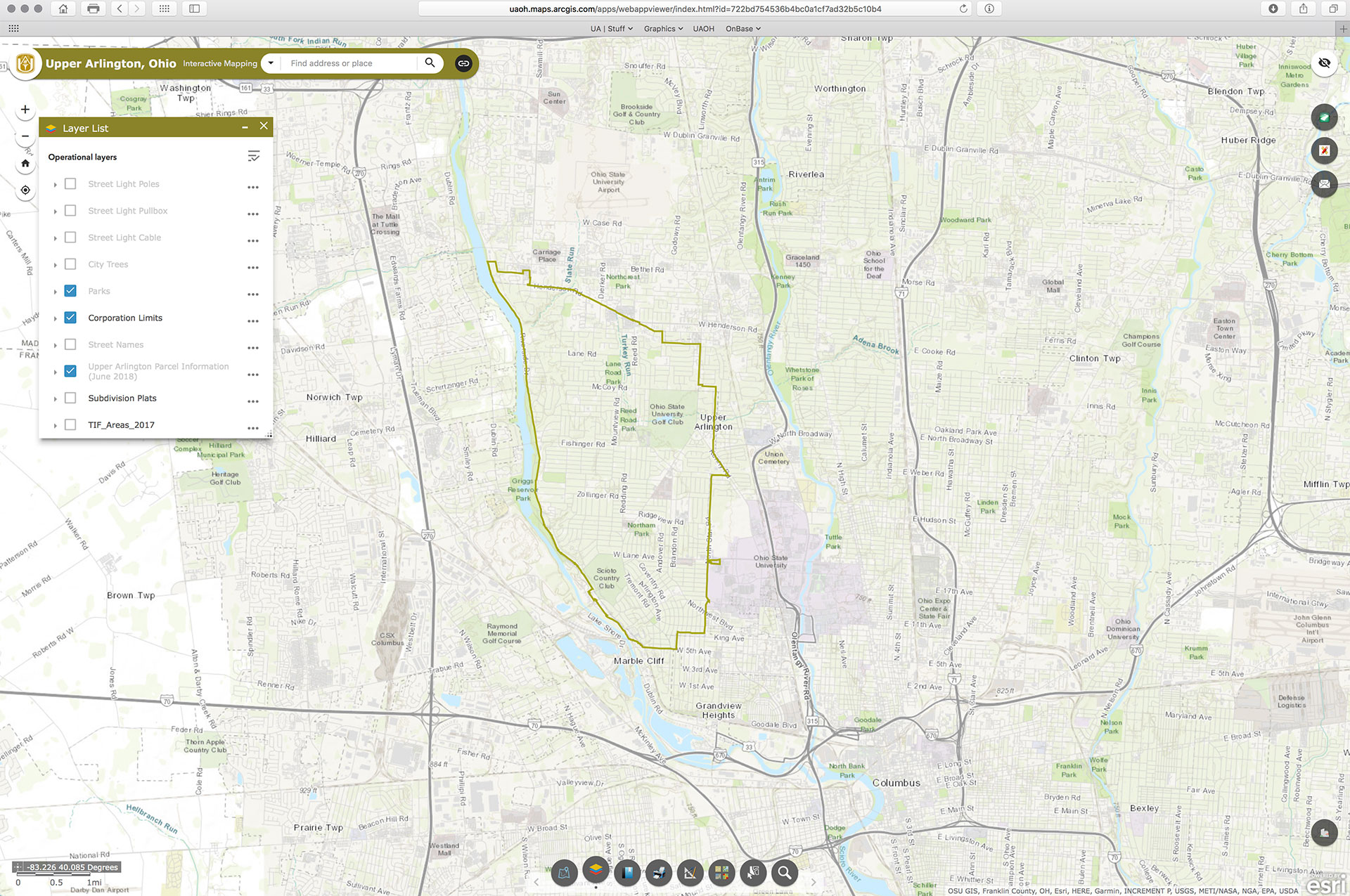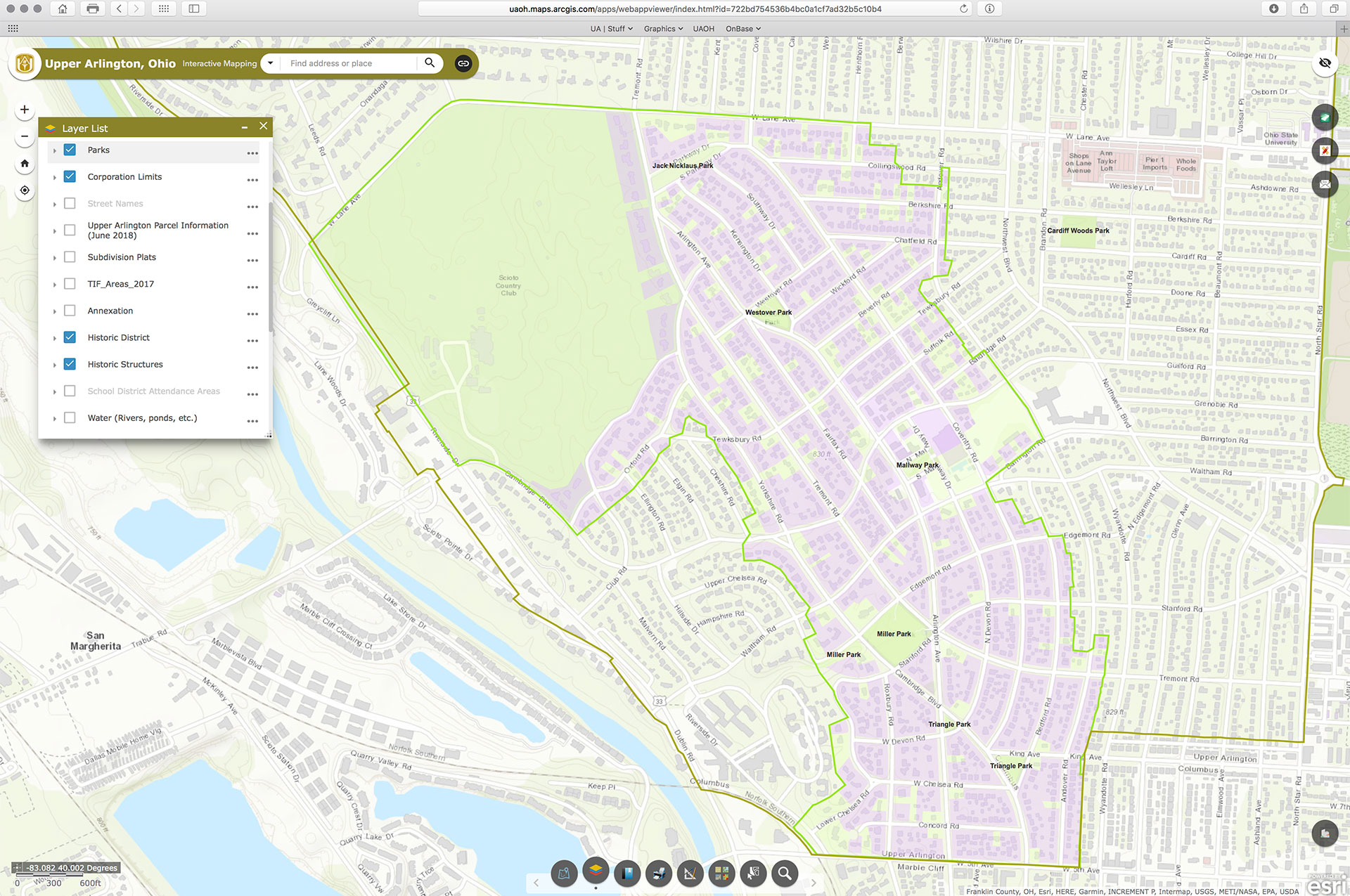The Community Development Department is comprised of three divisions: Planning, Building, and Code Compliance. The goals of each division complement one another to guide the physical changes occurring within the community while preserving residential character and ensuring that facilities and buildings, once constructed, are properly maintained over time. These goals are achieved through a combination of City employees and contracted plans examiners, electrical inspectors, and building inspectors.
-
The Building Division works with residents, businesses, schools, contractors and design professionals to ensure new and remodeled buildings are constructed in compliance with State of Ohio and City of Upper Arlington minimum building codes and standards. Staff reviews residential and commercial construction plans, issues permits and registrations, and provides onsite inspections of these buildings and mechanical systems.
-
The Planning and Zoning Division works with residents, businesses, contractors and developers to ensure that home or business improvement projects meet the City’s zoning requirements, primarily in terms of use and location. Planning Staff works closely with the Board of Zoning and Planning (BZAP) and City Council to ensure proposed developments are appropriate for the community and in line with Master Plan objectives.
-
The Property Maintenance Division works with property owners to ensure the exterior of their properties are properly maintained. The Division works for voluntary compliance so that aesthetics and property values remain in line with community standards
Housing Study Provides Invaluable Data That Will Inform the Upcoming Master Plan Update
READ THE DRAFT REPORT HERE The City just completed a study of the community’s housing market to better understand existing conditions and trends. Conducted by CommunityScale, an urban planning and…
City Seeking Community Input on Housing Study
Take the Housing Study Survey: //communityscale.github.io/UpperArlington/survey.html View the Project Dashboard: //communityscale.github.io/UpperArlington/ The City of Upper Arlington is conducting a detailed analysis of the community’s housing market to gain a better…
Columbia Gas Construction Projects
Columbia Gas is planning to undertake a series of major infrastructure upgrades in our community, tentatively scheduled to begin in the Spring of 2025. These upgrades include: The replacement of…
City Enacts Source of Income Anti-Discrimination Legislation
Upper Arlington City Council recently approved making amendments to the City’s non-discrimination ordinance to include source of income protections for housing rentals. Ordinance 38-2024, which takes effect mid-July, updates relevant…
READY FOR A CHANGE?
“Ready for a Change?” signs will be appearing at specific sites as certain proposed development projects, park improvements or significant road construction projects are up for a review. Typically, these signs will be placed in the public right-of-way or in our parks two weeks in advance of a scheduled public meeting or hearing, or as a heads up to residents that a study process is in its beginning stages.
The Master Plan serves as the principal guiding document when addressing long-term goals, growth and development issues. It is the broadest, most comprehensive policy document for the City, designed to set objectives and implementation strategies that will ultimately protect and preserve the community’s makeup and quality of life.
The Upper Arlington Master Plan addresses important issues related to land use, economy, community appearance, community facilities and services, housing, transportation, technology and sustainability. These elements express the community’s interest in developing a plan that supports a high quality of life and improved provision of services and facilities through sound land use, revenue enhancement and targeted redevelopment efforts.
Adopted in 2001—following an extensive, three-year review and update process—the Master Plan replaced an extremely outdated planning document from 1962. Per a directive of the Master Plan to undertake a review and update process every 10 years, an updated version of the Master Plan was adopted in 2013.
The entire 2001 Master Plan can be accessed via Archives Portal – City Plans search.
In 2025, the City completed a study of the community’s housing market to better understand existing conditions and trends. Conducted by CommunityScale, an urban planning and spatial data analysis company, the study looked at existing conditions, such as the number and types of available housing, trends in property values and housing cost increases, and trends in remodeling and new construction activity over the past 10-15 years. It explored demographic changes within Upper Arlington and the region over the past 20 years, and how those trends have changed the local housing market. The study also looked at the economics of different housing to help estimate future demand and the potential for new development.
CommunityScale interviewed local Realtors, developers of single and multi-family housing, home remodeling companies, and senior living firms. An online survey was also made available to the community, garnering more than 700 responses that provided insight on residents’ perceptions of the current housing market in Upper Arlington, what they would look for when considering moving to a new home, and possible steps the City could take to improve options within the community.
The entire 2025 Housing Market Detailed Analysis can be accessed via Archives Portal – or by clicking on the image.
The City’s Geographic Information System (GIS) maps can provide you with convenient, 24/7 access to:
- The City’s zoning map
- Parcel information
- Identification of historically significant properties within the Historic District
- Identification of City trees
- Subdivision plats
In 1985, a portion of Upper Arlington south of Lane Avenue, known as “Old Arlington,” was designated the “Upper Arlington Historic District” and placed on the National Register of Historic Places. The area was recognized for its high-quality Twentieth Century American Colonial and English Revival Style homes. Many buildings in the district contribute to the unique character of the area, and if this built environment were to be significantly altered, the City could lose an irreplaceable asset—its visible historic identity. That said, there will always be a demand for newer, more modern homes.
In an effort to preserve the City’s historic structures while allowing them to be upgraded, City Council adopted legislation in 2009 designed to discourage, but not prohibit, total demolition. The regulations apply to total or extreme demolition cases that directly affect the historical significance of a home. A six-month delay period provides an “intermission” so that alternatives to total demolition can be thoughtfully considered. These regulations are found in Articles 5, 6, and 7 of the Unified Development Ordinance.
The Unified Development Ordinance (UDO) combines zoning, subdivision and all related development provisions into a single ordinance. The result is a simplified development approval process, streamlined administrative procedures and a more user-friendly process for developers.
The UDO establishes an appropriate framework for preserving and enhancing Upper Arlington’s residential nature, while encouraging redevelopment that meets Master Plan goals, by providing:
- Overlay zoning districts for commercial areas
- Residential conservation guidelines
- Street and walkway connectivity and pedestrian orientation
- Commercial design standards and guidelines
- Zoning incentives
- Multi-family design standards
- Increased landscaping and screening standards for commercial development
The UDO streamlines procedures and timelines for anyone wishing to undertake a construction project in the community, from professional developer to homeowners:
- It allows non-controversial applications to be placed on a consent agenda, expediting the review process.
- It is sensitive to developers, streamlining the process for projects that are consistent with the Master Plan.
- It simplifies the regulatory environment, and consolidates development standards and regulations into a concise document.
- It affords stability and predictability for an appropriate pattern of land uses.
It creates more opportunities for administrative review, thereby reducing cases that go before the Board of Zoning and Planning.
Quick Links to UDO
- Bond Form (PDF Form 3KB)
- Certificate-of-Notice-Form-May-2023
- Demolition Application Owner Statement (PDF Form 162KB)
- Demolition Sign Affidavit (PDF Form 124KB)
- Engineering Residential Plan Review Checklist
- Guide to Demolition in the Historic District
- New-Home-Notification
- Applications & Permits
- Building Code – Chapter 13 of City’s Codified Ordinances
- Call Before You Dig
- Contractor Registration
- Franklin County Property Search
- Franklin Soil & Water Conservation District
- GIS Mapping
- International Code Council (ICC) – Ohio
- Mid-Ohio Regional Planning Commission (MORPC)
- Ohio Board of Building Standards (OBBS)
- Ohio Building Code
- Ohio Revised Code 727
- Permits Record Search
- Property Maintenance Code
- Residential Code of Ohio (PDF)
- Unified Development Ordinance (UDO)
Building, Planning & Zoning (12)
A plumbing permit is required to install or replace a boiler, water heater, water meter, and any time supply or waste lines are added, altered or removed, or boxes, switches, circuits or fixtures are added.
To schedule an inspection, call the “Inspection Line” at 614-583-5080. Once a building permit has been issued, a series of inspections takes place to ensure the work is being performed according to the approved plan.
It is always best to work out issues related to neighbors in a positive manner. If you have exhausted positive communication methods, the City Attorney’s Office has a free Community Mediation Program. Or you may contact the Police Division with questions using the form below.
Browse the City Codes section for property maintenance violations. Or contact the Building & Planning Department at 614-583-5070.
A building permit is required:
- To construct a deck
- To finish a basement or alter an existing basement
- If there is any framing being removed or added to kitchen/bathroom or if the layout is altered
- If non-loadbearing walls and/or soffits are being removed, altered or added
- To add a porch or covered entry
- If roof decking, exterior sheeting or framing is being replaced along with shingles or siding
- If exterior wall and/or header framing is being altered during window replacement
An HVAC permit is required to install or replace a furnace, RTU, air conditioner, mini split system or range hood, and any time supply air, return air or dryer vent ductwork is added, altered or removed, as well as for new or replacement ventilation fans, etc.
An electrical permit is required to install or replace a temporary electric service, permanent electric service, and anytime new wiring, boxes, switches, circuits or fixtures are added.
Yes, if the shed is less than 200 square feet, a Certificate of Zoning Compliance is required. If the shed is 200 square feet or larger, a building permit is required.
Yes, a fence permit is required to build any new or replacement fence.
Yes, registrations are required for general, electricians, plumbers, HVAC, sewer and driveway/sidewalk contractors.
Yes, a separate bond form is required for each trade even if one company is registered for multiple trades.
Typically a permit is required from the Engineering Division when sidewalks are replaced in the public right-of-way. However, the February 2021 sidewalk repair notices mailed to non-compliant properties also function as the permit for purposes of the Sidewalk Maintenance Program. A free permit from the Parks & Forestry Division is required when excavation is performed within 10 feet of a street tree. Permits are not required for leveling or grinding of existing concrete sidewalks.


